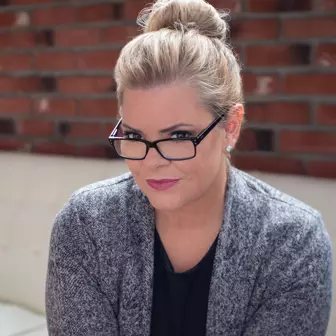Bought with John L. Scott, Inc.
$700,000
$625,000
12.0%For more information regarding the value of a property, please contact us for a free consultation.
4 Beds
2.5 Baths
1,960 SqFt
SOLD DATE : 09/16/2021
Key Details
Sold Price $700,000
Property Type Single Family Home
Sub Type Residential
Listing Status Sold
Purchase Type For Sale
Square Footage 1,960 sqft
Price per Sqft $357
Subdivision Fairwood
MLS Listing ID 1824654
Sold Date 09/16/21
Style 14 - Split Entry
Bedrooms 4
Full Baths 1
Year Built 1984
Annual Tax Amount $5,308
Lot Size 0.344 Acres
Property Sub-Type Residential
Property Description
Unbeatable location in sought after Fairwood Glen neighborhood. Move in Ready! Updated kitchen with custom cabinets, built in pantry, Island with eating bar and tons of storage for your culinary and entertainment needs. Entire house has been resided with Hardie Plank. Master includes beautifully updated bathroom with large shower and walk in closet. Home comes equipped with A/C throughout for those hot summer days. Spacious family room has finished concrete flooring and brand new carpet in bedrooms. Excellent entertainment space for every season. 1/3 acre lot with mature landscaping and privacy includes fruit trees, garden space and fire pit. Per King County lot can be subdivided.
Location
State WA
County King
Area 340 - Renton/Benson Hill
Rooms
Basement Daylight, Finished
Interior
Interior Features Forced Air, Central A/C, Bath Off Primary, Ceiling Fan(s), Double Pane/Storm Window, Walk-In Closet(s), FirePlace, Water Heater
Fireplaces Number 1
Fireplace true
Appliance Dishwasher_, GarbageDisposal_, Microwave_, RangeOven_, Refrigerator_
Exterior
Exterior Feature Wood
Garage Spaces 2.0
Utilities Available Cable Connected, High Speed Internet, Natural Gas Available, Sewer Connected, Natural Gas Connected
Amenities Available Cable TV, Deck, Fenced-Fully, Gas Available, High Speed Internet, Patio
View Y/N Yes
View Territorial
Roof Type Composition
Garage Yes
Building
Lot Description Cul-De-Sac, Curbs, Open Space, Paved
Story Multi/Split
Sewer Sewer Connected
Water Public
Architectural Style Northwest Contemporary
New Construction No
Schools
Elementary Schools Buyer To Verify
Middle Schools Buyer To Verify
High Schools Kentridge High
School District Kent
Others
Senior Community No
Acceptable Financing Conventional, FHA
Listing Terms Conventional, FHA
Read Less Info
Want to know what your home might be worth? Contact us for a FREE valuation!

Our team is ready to help you sell your home for the highest possible price ASAP

"Three Trees" icon indicates a listing provided courtesy of NWMLS.
"My job is to find and attract mastery-based agents to the office, protect the culture, and make sure everyone is happy! "
2284 W Commodore Way, Ste 200, Seattle, WA, 98199, United States

